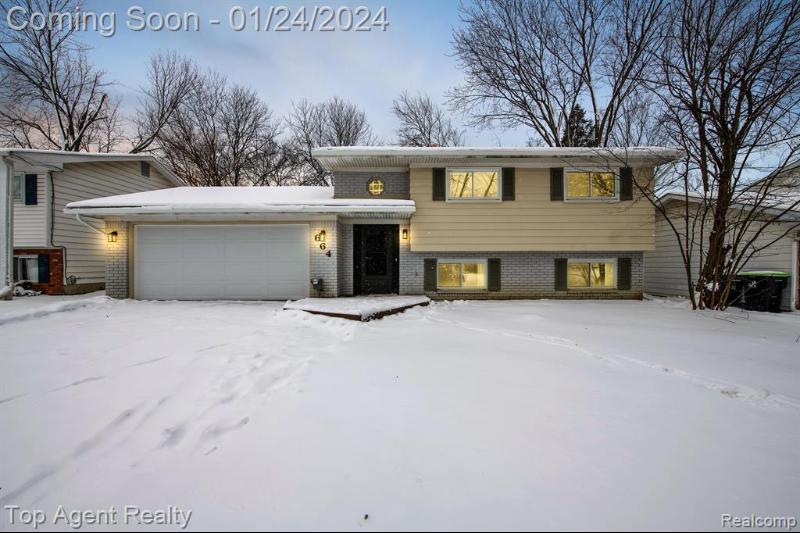Sold
664 Jamestown Road Map / directions
Auburn Hills, MI Learn More About Auburn Hills
48326 Market info
$292,500
Calculate Payment
- 3 Bedrooms
- 1 Full Bath
- 1 Half Bath
- 1,900 SqFt
- MLS# 20240003719
- Photos
- Map
- Satellite
Property Information
- Status
- Sold
- Address
- 664 Jamestown Road
- City
- Auburn Hills
- Zip
- 48326
- County
- Oakland
- Township
- Auburn Hills
- Possession
- At Close
- Property Type
- Residential
- Listing Date
- 01/21/2024
- Subdivision
- Bloomfield Orchards No 2
- Total Finished SqFt
- 1,900
- Above Grade SqFt
- 1,900
- Garage
- 2.0
- Garage Desc.
- Attached, Direct Access
- Water
- Public (Municipal)
- Sewer
- Public Sewer (Sewer-Sanitary)
- Year Built
- 1962
- Architecture
- Bi-Level
- Home Style
- Colonial, Split Level
Taxes
- Summer Taxes
- $1,453
- Winter Taxes
- $1,674
Rooms and Land
- Living
- 23.00X12.00 1st Floor
- Kitchen
- 11.00X10.00 1st Floor
- Breakfast
- 12.00X10.00 1st Floor
- Bedroom2
- 12.00X11.00 2nd Floor
- Lavatory2
- 0X0 1st Floor
- Laundry
- 0X0 1st Floor
- Family
- 28.00X17.00 1st Floor
- Bedroom - Primary
- 20.00X10.00 2nd Floor
- Bedroom3
- 12.00X11.00 2nd Floor
- Bath2
- 0X0 2nd Floor
- Cooling
- Ceiling Fan(s)
- Heating
- Forced Air, Natural Gas
- Acreage
- 0.16
- Lot Dimensions
- 60X120
- Appliances
- Dishwasher, Dryer, Washer
Features
- Fireplace Desc.
- Great Room
- Exterior Materials
- Aluminum, Brick, Wood
- Exterior Features
- Fenced
Mortgage Calculator
- Property History
- Schools Information
- Local Business
| MLS Number | New Status | Previous Status | Activity Date | New List Price | Previous List Price | Sold Price | DOM |
| 20240003719 | Sold | Pending | Mar 8 2024 11:37AM | $292,500 | 33 | ||
| 20240003719 | Pending | Active | Feb 23 2024 1:05PM | 33 | |||
| 20240003719 | Active | Coming Soon | Jan 24 2024 2:14AM | 33 | |||
| 20240003719 | Coming Soon | Jan 22 2024 2:14AM | $299,900 | 33 |
Learn More About This Listing
Contact Customer Care
Mon-Fri 9am-9pm Sat/Sun 9am-7pm
248-304-6700
Listing Broker

Listing Courtesy of
Top Agent Realty
(248) 277-4226
Office Address 1985 W Big Beaver Ste 320
THE ACCURACY OF ALL INFORMATION, REGARDLESS OF SOURCE, IS NOT GUARANTEED OR WARRANTED. ALL INFORMATION SHOULD BE INDEPENDENTLY VERIFIED.
Listings last updated: . Some properties that appear for sale on this web site may subsequently have been sold and may no longer be available.
Our Michigan real estate agents can answer all of your questions about 664 Jamestown Road, Auburn Hills MI 48326. Real Estate One, Max Broock Realtors, and J&J Realtors are part of the Real Estate One Family of Companies and dominate the Auburn Hills, Michigan real estate market. To sell or buy a home in Auburn Hills, Michigan, contact our real estate agents as we know the Auburn Hills, Michigan real estate market better than anyone with over 100 years of experience in Auburn Hills, Michigan real estate for sale.
The data relating to real estate for sale on this web site appears in part from the IDX programs of our Multiple Listing Services. Real Estate listings held by brokerage firms other than Real Estate One includes the name and address of the listing broker where available.
IDX information is provided exclusively for consumers personal, non-commercial use and may not be used for any purpose other than to identify prospective properties consumers may be interested in purchasing.
 IDX provided courtesy of Realcomp II Ltd. via Real Estate One and Realcomp II Ltd, © 2024 Realcomp II Ltd. Shareholders
IDX provided courtesy of Realcomp II Ltd. via Real Estate One and Realcomp II Ltd, © 2024 Realcomp II Ltd. Shareholders
